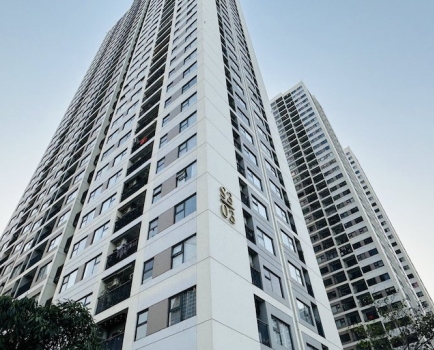Elliptical kitchen island in Saigon villa a conversation starter
Tue, 18 Jun 2019 15:13:00 | Print | Email Share:
A unique kitchen island inside Saigon villa is fashioned as an ideal place for family members to hang out.
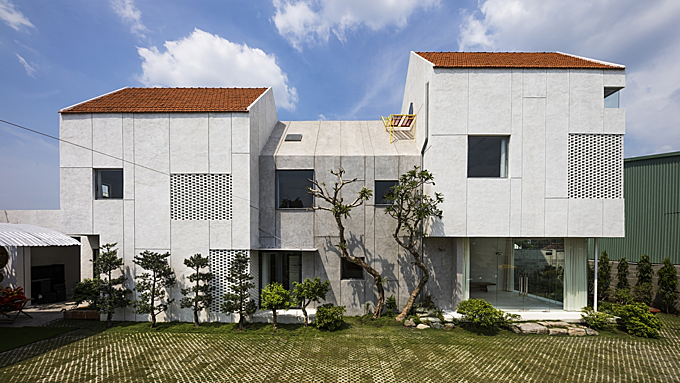
Villa T is a 2.5-storey living space with a total construction area of 350 square meters in Cu Chi District on the outskirts of Ho Chi Minh City. It is home to a family of six members spanning three generations.
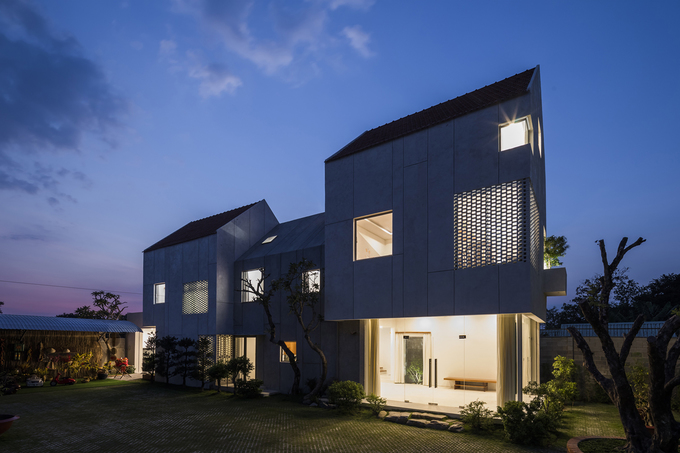
Architect Nguyen Duy and his colleagues at Time Architects say they designed Villa T with the notion of a living space rather than a house.
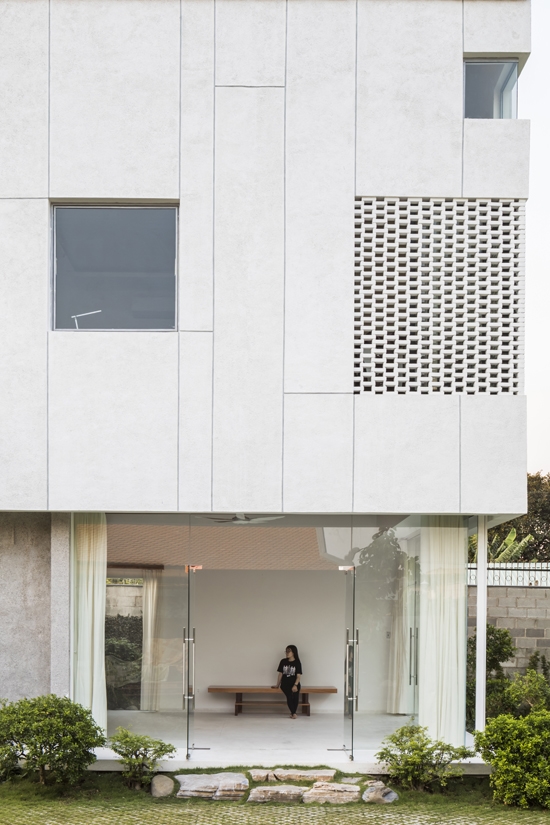
To maximize the connectivity between internal and external spaces, three large doors are installed on the ground floor.
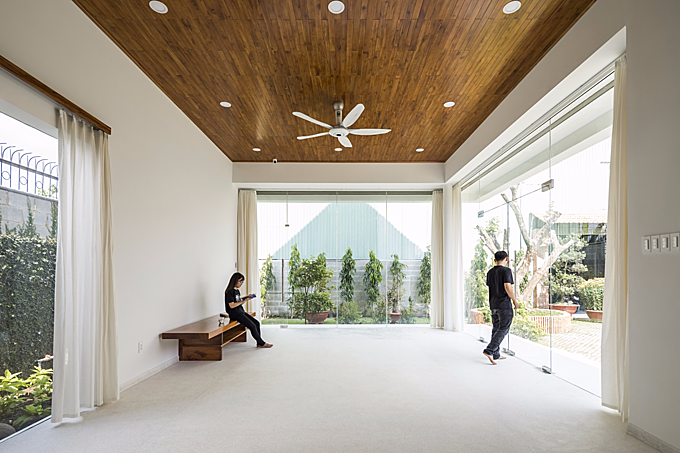
The architects designed the house in a way there is easy connectivity between the inside and the outside, allowing its inhabitants to feel the proximity of nature even when they are inside the house.
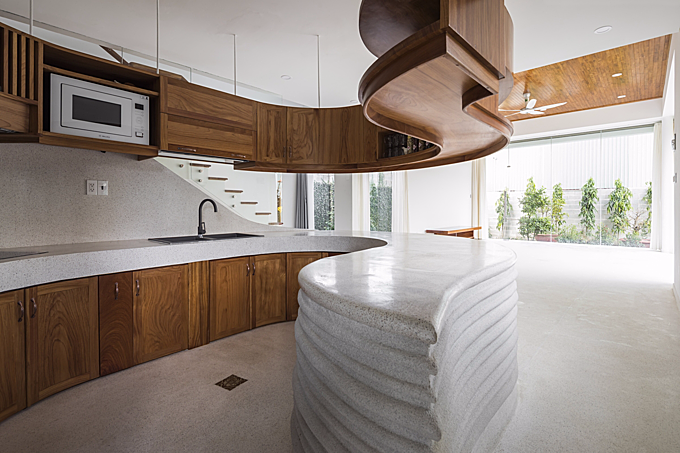
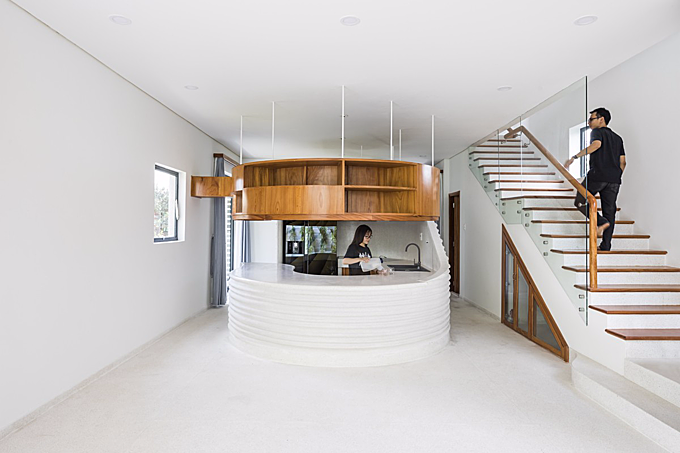
The ellipse-shaped kitchen island is placed in the center of the house on the ground floor, become a highlight of the common space, making it attractive and convenient. The kitchen also connects with the living and dining room, guest area and stairway, allowing easy interaction between family members.
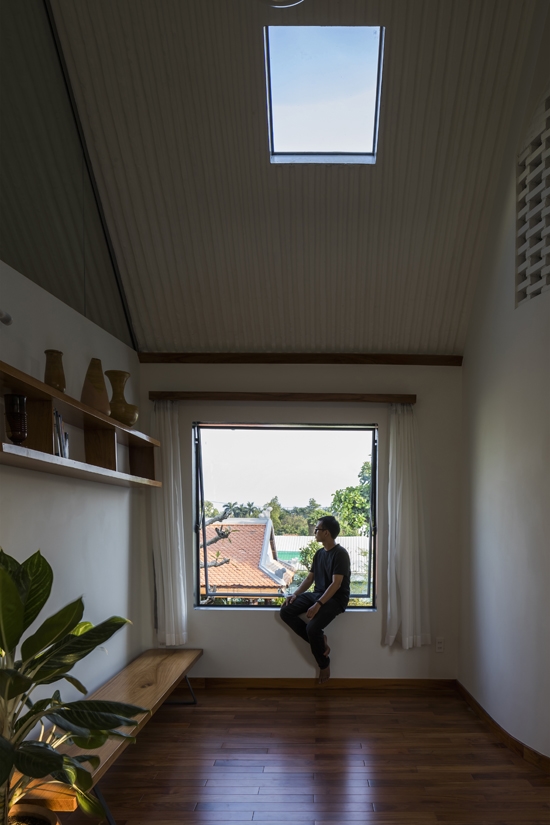
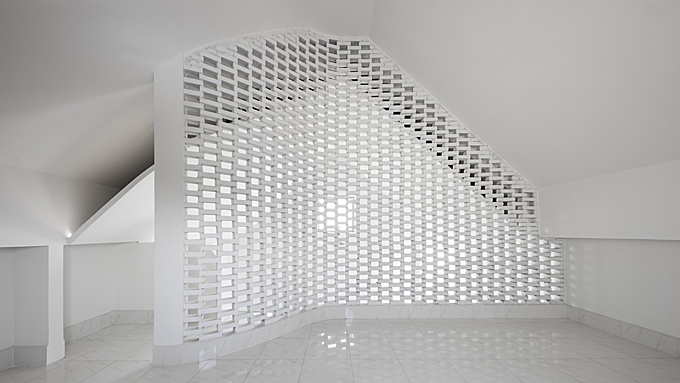
Large windows, skylights and air bricks can be found throughout the house, allowing natural ventilation and lighting.
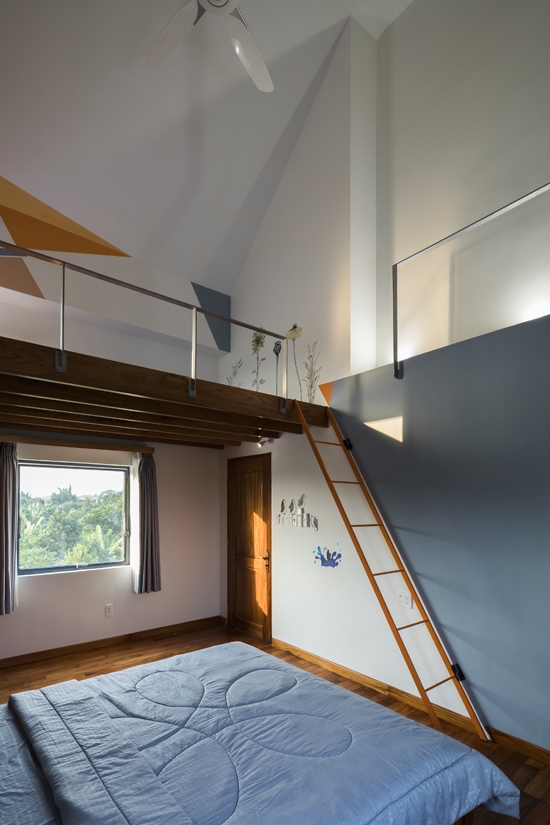
Due to height and construction area restrictions, the mezzanine is used as a way to increase functional space.
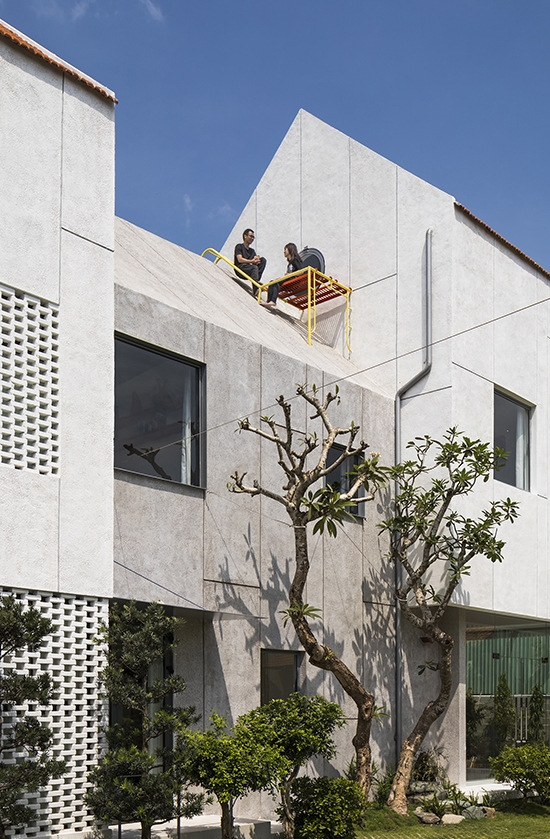
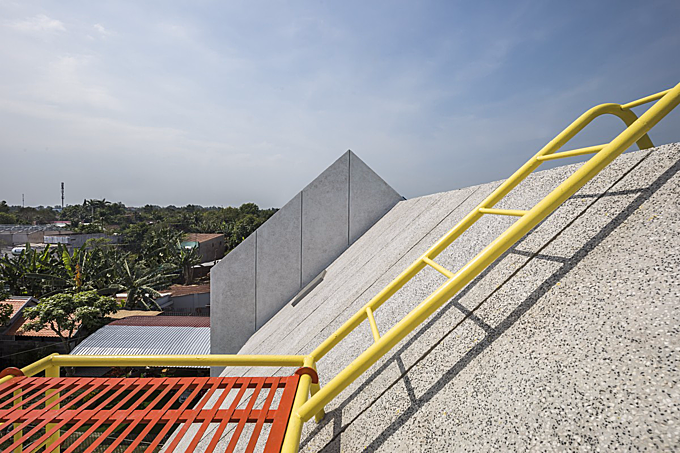
Since the house does not have any balcony, the owner has created a makeshift terrace as a place to sit and relax.
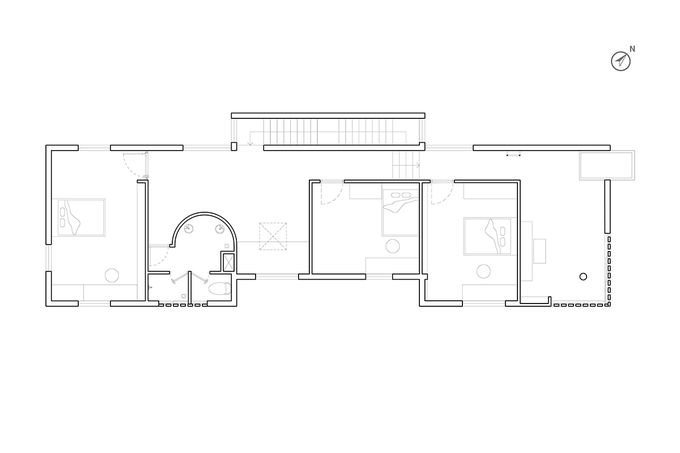 First floor blueprint.
First floor blueprint.
Photos by Hiroyuki Oki
By: Thai Binh/Vnexpress
---------------------------------------------
Same category News :




