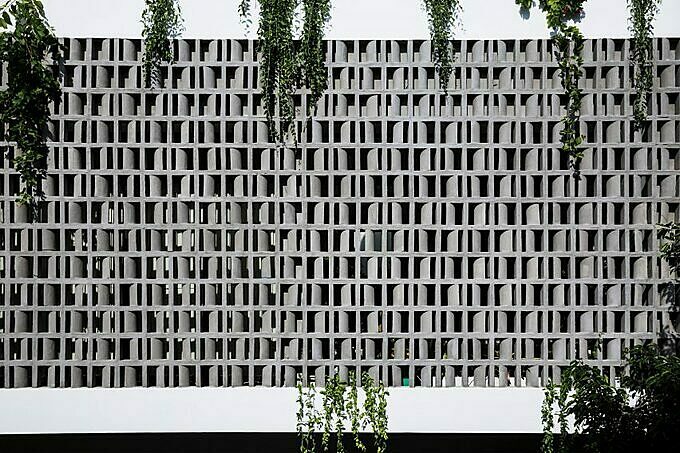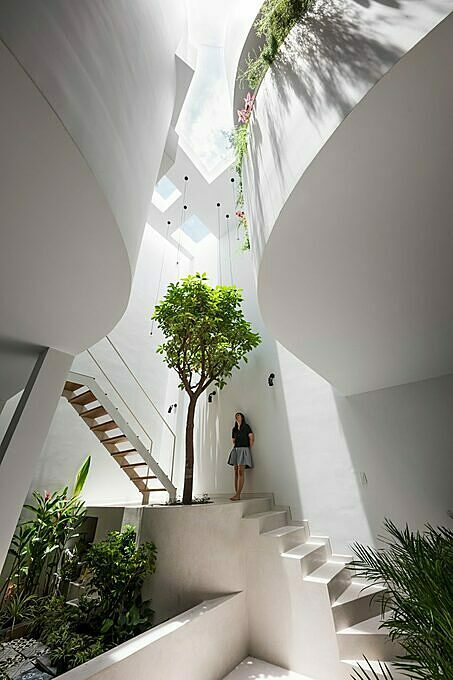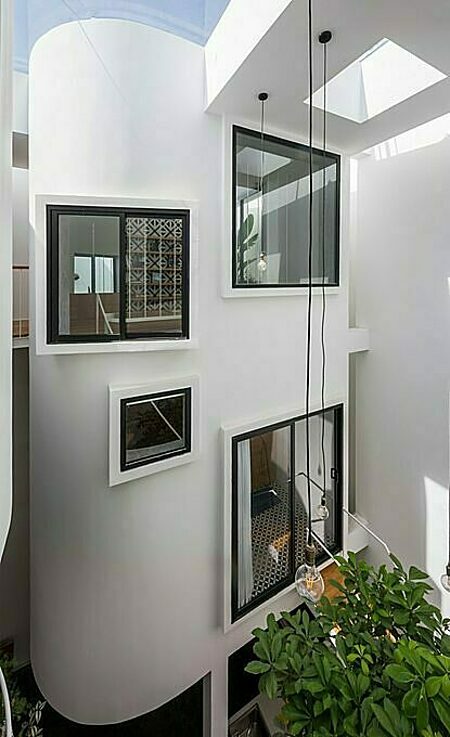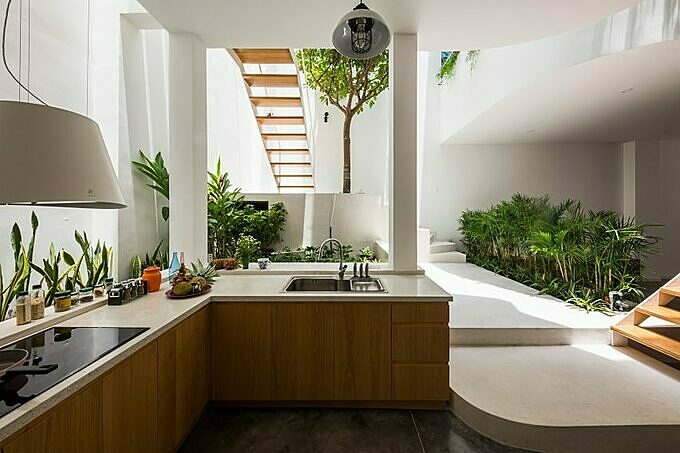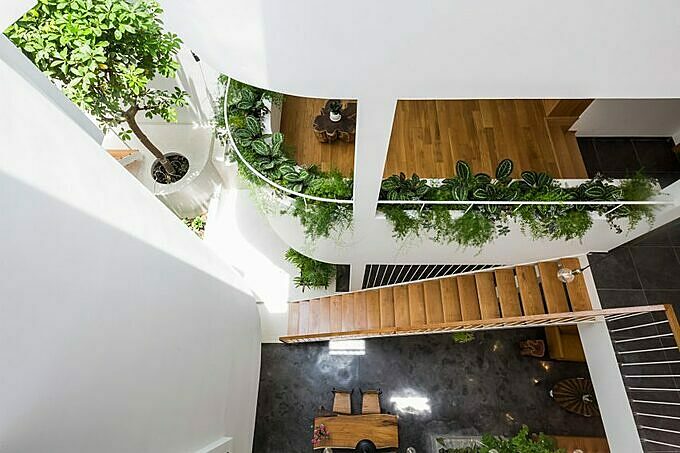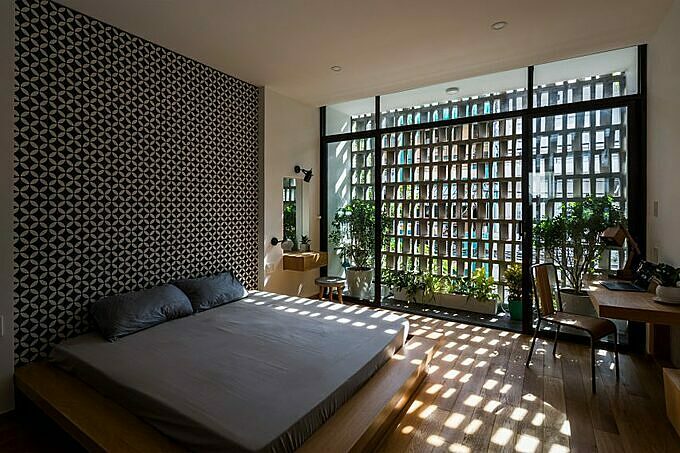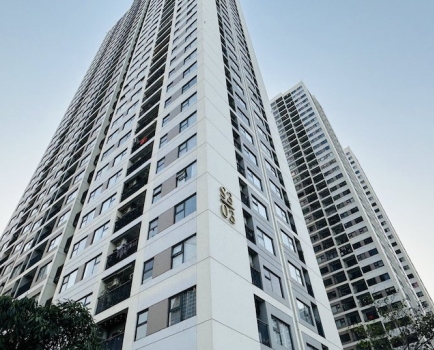A 3-storied house in Saigon with a perforated brick facade is wrapped around a triple-level atrium.
The west-facing wall gets a lot of sunshine. The designers chose to use air-bricks to supply shade and ventilation. Photo by Dezeen/Hiroyuki Oki.
From the outside, the building looks somewhat incoherent. However, its inside volumes with rounded edges were created within an atrium. "Some corners of the house are rounded to carve out voids that blur the boundary between the atria and enhance the juxtaposition between the two floating architectural masses," the designers said. Photo by Dezeen/Hiroyuki Oki.
A view of one of the house’s two zones. Photo by Dezeen/Hiroyuki Oki.
The shared area in the atrium works as a kitchen and dining area for family members. Photo by Dezeen/Hiroyuki Oki.
The rooms are linked by wooden staircases. The owner has used trees and plants to green the house’s interiors. The atrium floods the interior with sunlight, which also enters the rooms through the large windows. Photo by Dezeen/Hiroyuki Oki.
The bedroom gets sunlight filtered through the brick facade. Photo by Dezeen/Hiroyuki Oki.
